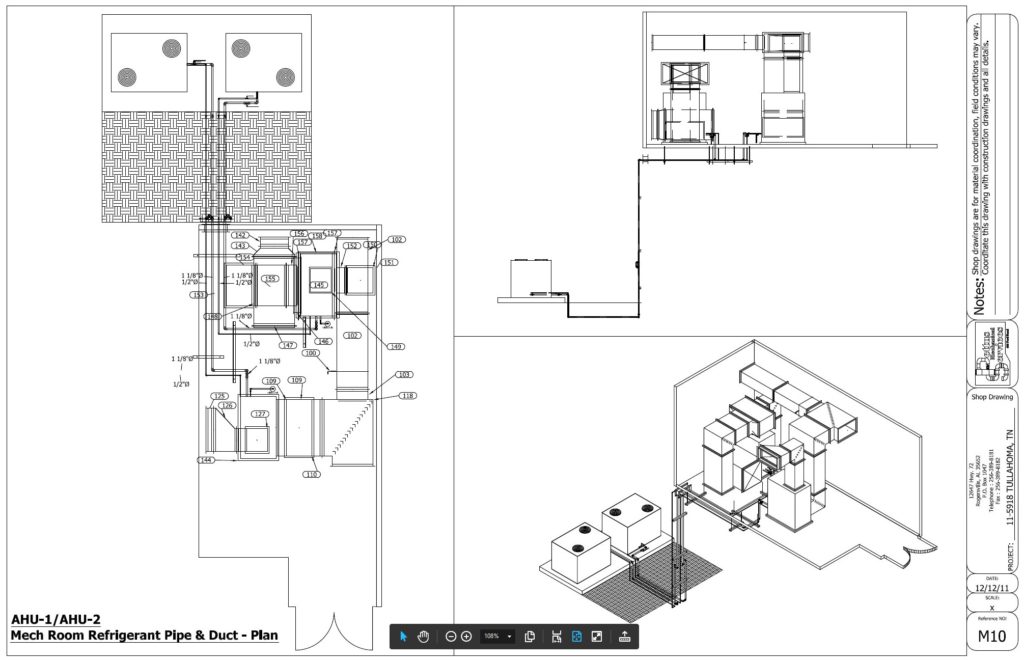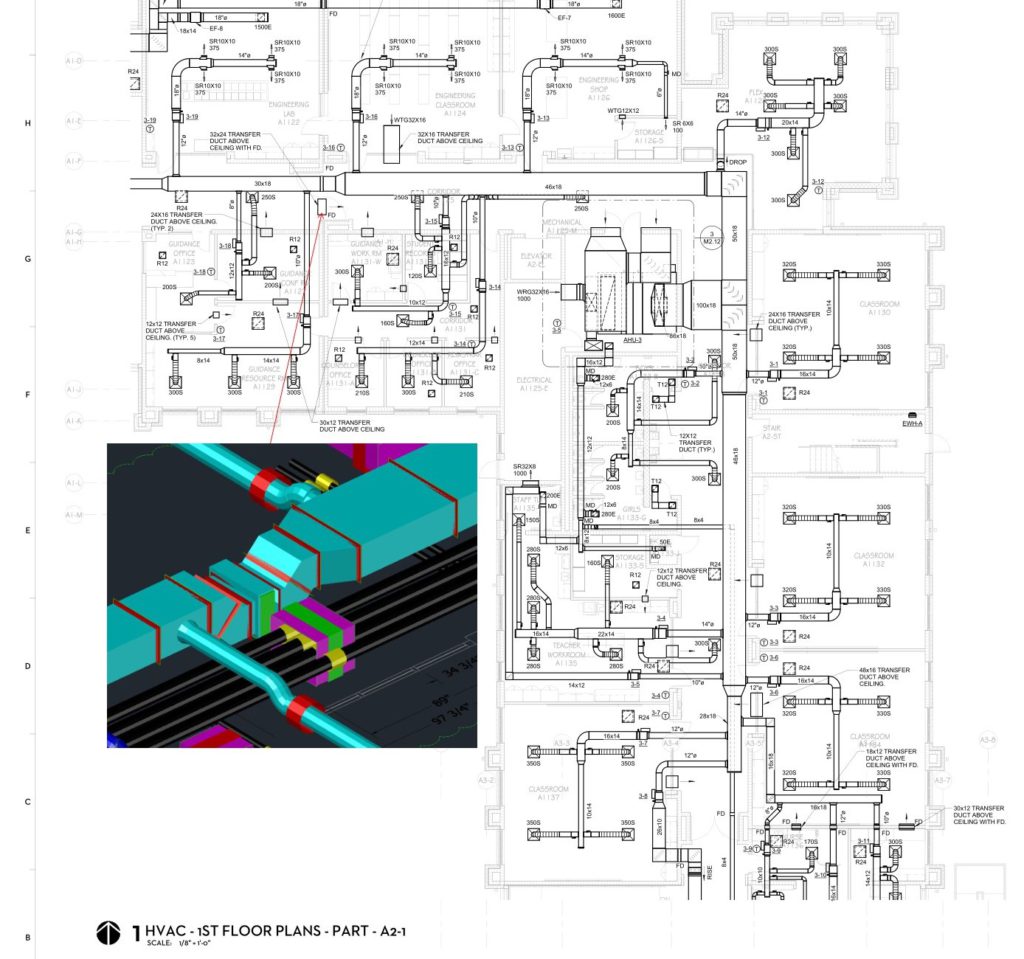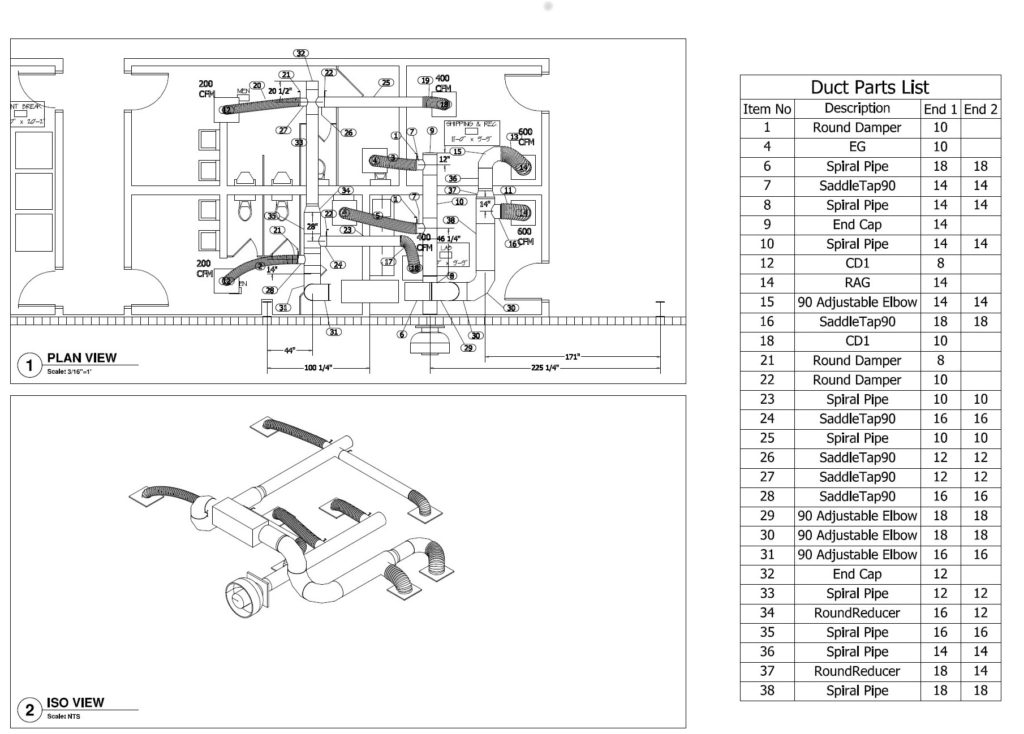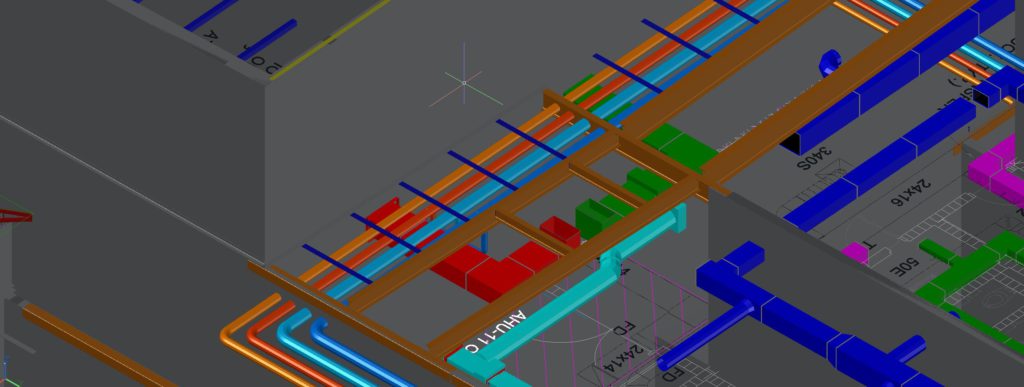click/touch and drag the 3D model above. Pinch to zoom and mouse scroll wheel supported.
Our BIM and CAD Department Consists of highly qualified operators, trained primarily in HVAC and Plumbing layout. Skilled not only in plan/spec layouts, we are also equipped to design and build based on you’re needs. Quality and Consistency are our primary objectives, which contributes to a hassle free experience for our customers. We are BIM capable and use many different software’s including Revit, Navis, and AutoCAD.



